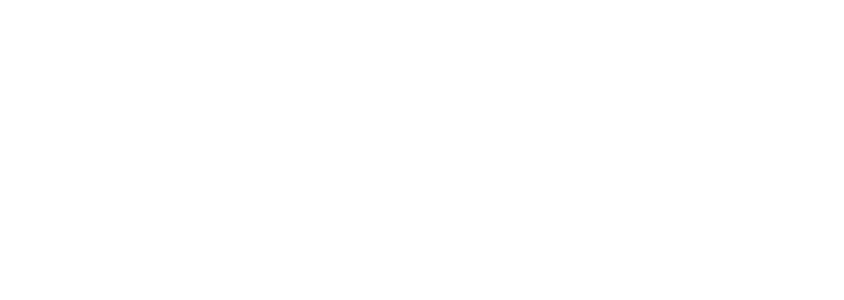| Status | For Sale |
| Price | $1,295,000 |
| Address |
471 Macdonald Avenue Sault Ste. Marie, Ontario |
| Reference | SM240594 |
| Style | 2-Storey |
| Type | Residential |
| Lot Size | 95.0 x 288.44 |
| Rooms | Total: N/A Bedrooms: 5 Bathrooms: 7 |

Description
Welcome to luxury living in this magnificent home located in the heart of the city and nestled on a private 0.6 acre lot with lush greenery and serene surroundings. Meticulously crafted by Freiburger Builders and featuring quality modern finishes throughout, the expansive 3661 square foot home seamlessly integrates living spaces ideal for relaxation and entertaining alike. On the upper level there are five spacious bedrooms, 3 stylish baths and an office. The generous sized master suite is sure to please with 3 closets, ensuite and a fantastic balcony overlooking the city. The modern kitchen boasts high grade maple cabinetry, quartz countertops and ample counter space for culinary enthusiasts. Here, cooking and gathering with family and friends is always memorable. It is open concept to the living room, with a gas fireplace to cozy up on the cooler nights. The family room is the entertainment hub, featuring a pool table, large sitting area to watch the game and convenient access to the covered patio. The main floor also has a bright formal dining room, 2 elegant powder rooms and a convenient laundry room. The partially finished basement offers a space for your gym, an immaculate sauna and the 6th bathroom. Outdoors there are meticulously landscaped grounds, a sparkling salt water pool, hot tub, bocce court and covered patio - all perfect for entertaining or simply unwinding in the peaceful ambiance. Adding to the allure, income-generating solar panels adorn the roof which contributes to the home's financial independence. Embrace the modern comforts and conveniences of this exceptional retreat. This unparalleled residence offers the epitome of luxury living for the discerning homeowner. Ask for the complete list of extensive amenities and features that is available.
|
|
Disclaimer
All information displayed is believed to be accurate but is not guaranteed and should be independently verified.
No warranties or representations are made of any kind.
No warranties or representations are made of any kind.






