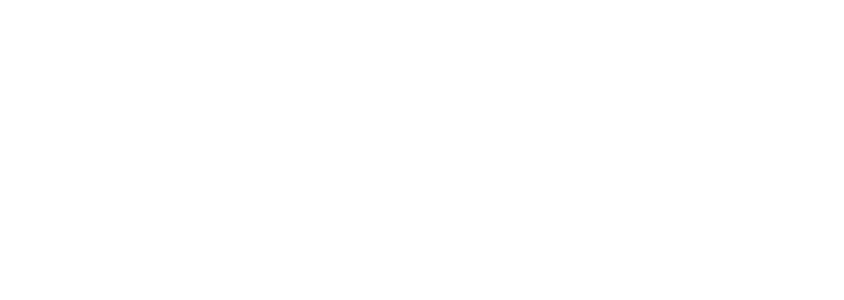| Status | For Sale |
| Price | $459,900 |
| Address |
19 Weston Road Batchawana, Ontario |
| Reference | SM240579 |
| Style | Bi-Level |
| Type | Residential |
| Lot Size | 520' (irr) x 977' (irr) |
| Rooms | Total: N/A Bedrooms: 6 Bathrooms: 3 |

Description
CALLING ALL HOMESTEADERS, HOMEBODIES AND NATURE LOVERS! Nestled on 11 private wooded acres and a short walk to the sandy beaches of Sawpit Bay on Lake Superior, this is your chance to escape city life without forsaking any modern amenities! Located 45 min north of the Sault and minutes from the Wood Carver, this 1500 sq ft, 4 bedroom, 3 bath hirise built in 2002 makes a great year round home or retreat. Formal living and dining room flows to the large kitchen with plenty of cupboards and counter space for meal prep and entertaining. Dining area offers patio door access to back deck. High basement expands the living space with a summer kitchen, rec room, 2pce bath and 2 additional bonus rooms. BONUS! Two Furnished Seasonal cottages offer income potential or guest accommodations, (1-2 bedroom & 1-1 Bedroom)- each with their own kitchen, bath, solar power, well water and holding tank system. Detached garage features a workshop and storage area- large cleared area in yard has fire pit and large vegetable gardens .ADDITIONAL FEATURES: High Speed unlimited Internet with Starlink (not included), Roof 2020, Propane forced air furnace(2023), UV Filtration and Softener System, Outdoor wood boiler system, WETT certified wood stove,
|
|
Disclaimer
All information displayed is believed to be accurate but is not guaranteed and should be independently verified.
No warranties or representations are made of any kind.
No warranties or representations are made of any kind.






