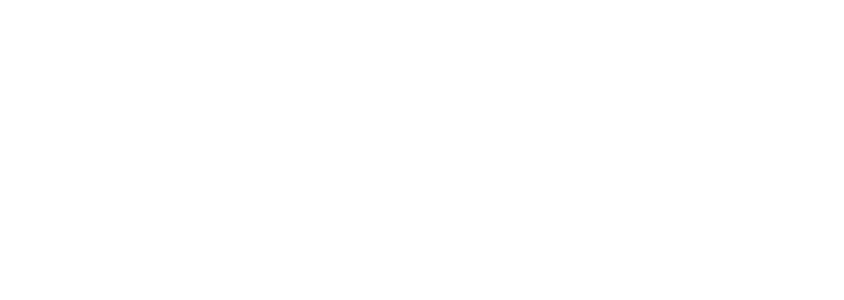| Status | For Sale |
| Price | $414,900 |
| Address |
119 Dacey Road Sault Ste. Marie, Ontario |
| Reference | SM240568 |
| Style | Bungalow |
| Type | Residential |
| Lot Size | 55x120 |
| Rooms | Total: N/A Bedrooms: 4 Bathrooms: 2 |

Description
Introducing 119 Dacey Rd GÇö Spanning 1200sq ft, this deceiving large east end bungalow is finished from top to bottom and offers 3+1 bedrooms and 2 full bathrooms. Main floor has a bright east-facing living room, nice kitchen which opens to the formal dining room with access to the rear yard, three great size bedrooms and 4-piece bathroom. Basement is fully finished and offers a large rec room with custom built-ins and gas fireplace, fourth bedroom, 4 piece bathroom, large laundry room and separate mechanical/storage room. The home is larger than appears and would be a great layout for many! Home is complete with a detached 1.5 car garage (piped with gas heater), fenced yard and interlocking brick driveway. Located in a convenient east-end location near all amenities and bus route, this is not one to miss. Call today to view!
|
|
Disclaimer
All information displayed is believed to be accurate but is not guaranteed and should be independently verified.
No warranties or representations are made of any kind.
No warranties or representations are made of any kind.






