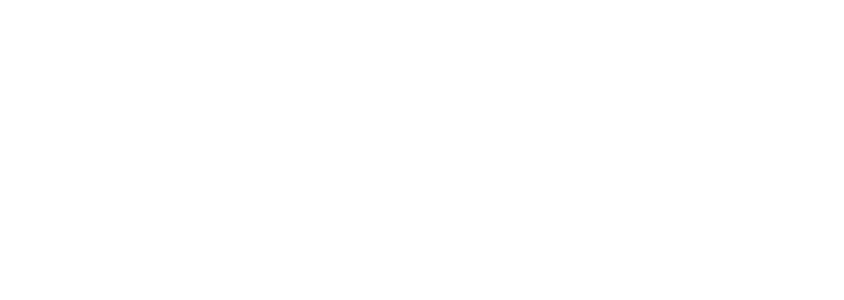| Status | For Sale |
| Price | $809,900 |
| Address |
96 McNeice Street Sault Ste. Marie, Ontario |
| Reference | SM240557 |
| Style | Bungalow |
| Type | Residential |
| Lot Size | N/A |
| Rooms | Total: N/A Bedrooms: 3 Bathrooms: 4 |

Description
Nestled near the end of a prestigious dead-end street, this immaculate 2140 square foot brick bungalow is a timeless gem featuring both elegance and practicality. As you approach the property, you'll be greeted by a beautifully landscaped front yard. Step inside, and you'll discover a home that boasts a functional classic design, elegance and quality finishings throughout. The heart of this home is the spacious kitchen, adorned with sleek granite countertops. This kitchen provides ample space for food preparation and casual dining. The eating area gives direct access to the rear yard and interlocking brick patio. Adjacent to the kitchen is the grand formal dining room. Its tasteful decor and ample space make it a perfect setting for memorable gatherings. The living room and family room offer distinct yet equally inviting spaces for relaxation. The family room has a cozy gas fireplace as its focal point and provides perfect access to the rear yard and deck through 2 sets of garden doors. The master suite is complete with a walk-in closet and a private spa-like ensuite bathroom. The main floor also features a generous sized 2nd bedroom, a den (could be 3rd bedroom), a 4 pc. main bath, 2 pc. bath for your guests, as well as a convenient laundry room. A significant feature of this property is its full basement, 1/2 of which is completely finished. The expansive recroom allows endless possibilities for recreation and entertainment. Completing this level is another large bedroom with a walk in closet, 3 pc. bath and storage galore. For year-round comfort, this home is equipped with gas forced air heating and central air conditioning. This residence has been impeccably maintained, assuring you can move in with confidence. View the Visual Tour and make your appointment for a private viewing today!
|
|
Disclaimer
All information displayed is believed to be accurate but is not guaranteed and should be independently verified.
No warranties or representations are made of any kind.
No warranties or representations are made of any kind.






