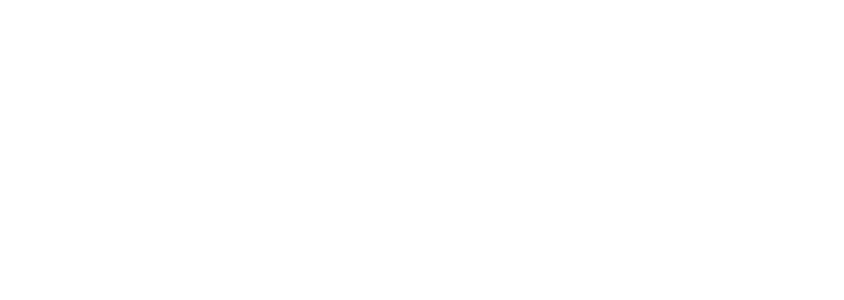| Status | For Sale |
| Price | $449,900 |
| Address |
65 Muriel Drive Sault Ste. Marie, Ontario |
| Reference | SM240535 |
| Style | Bungalow |
| Type | Residential |
| Lot Size | 59x102 |
| Rooms | Total: N/A Bedrooms: 4 Bathrooms: 2 |

Description
Nothing to do but move into this hi rise bungalow, finished top to bottom, inside and out! Sitting in a fantastic east end neighbourhood, this 3 + 1 bedroom 2 bathroom home is affordable, efficient and features a nice functional layout. Open concept kitchen-dining and living areas, gas forced air heating with central air conditioning, patio doors off dining to huge deck in backyard, fully finished basement and lots of updated throughout! Basement features a nice recroom, large bedroom, full bathroom, laundry and lots of storage. Outside boasts an asphalt driveway leading to detached garage, fenced in backyard and an incredible deck area for outdoor entertaining. DonGÇÖt miss out on this opportunity to settle in a great home and location! Call today!
|
|
Disclaimer
All information displayed is believed to be accurate but is not guaranteed and should be independently verified.
No warranties or representations are made of any kind.
No warranties or representations are made of any kind.






