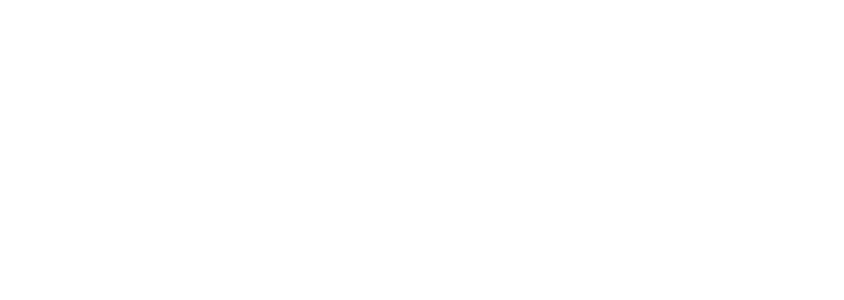| Status | For Sale |
| Price | $489,900 |
| Address |
27 Charlotte Drive Sault Ste. Marie, Ontario |
| Reference | SM240525 |
| Style | Side Split,3 Level |
| Type | Residential |
| Lot Size | 60x160 |
| Rooms | Total: N/A Bedrooms: 4 Bathrooms: 3 |

Description
Welcome to 27 Charlotte Drive. This four bedroom, three bath, side split with an attached two car garage in a Prime location is exactually what you have been looking for. It sits on a large lot with a spacious beautiful backyard. The open concept seamlessly integrates this spacious interior with an inviting open kitchen. Picture gathering with loved ones in this central hub connecting living space for a welcoming atmosphere. The entrance that leads into a large hallway hosts two large closets and span from front door to back door. Off this hallway is a cozy family room with a gas fireplace. This also has a Murphy Bed so it can be used as a guest room. The partially finished basement is currently being used as a laundry room., home gym and office space. It also has two very large storage spaces.
|
|
Disclaimer
All information displayed is believed to be accurate but is not guaranteed and should be independently verified.
No warranties or representations are made of any kind.
No warranties or representations are made of any kind.






